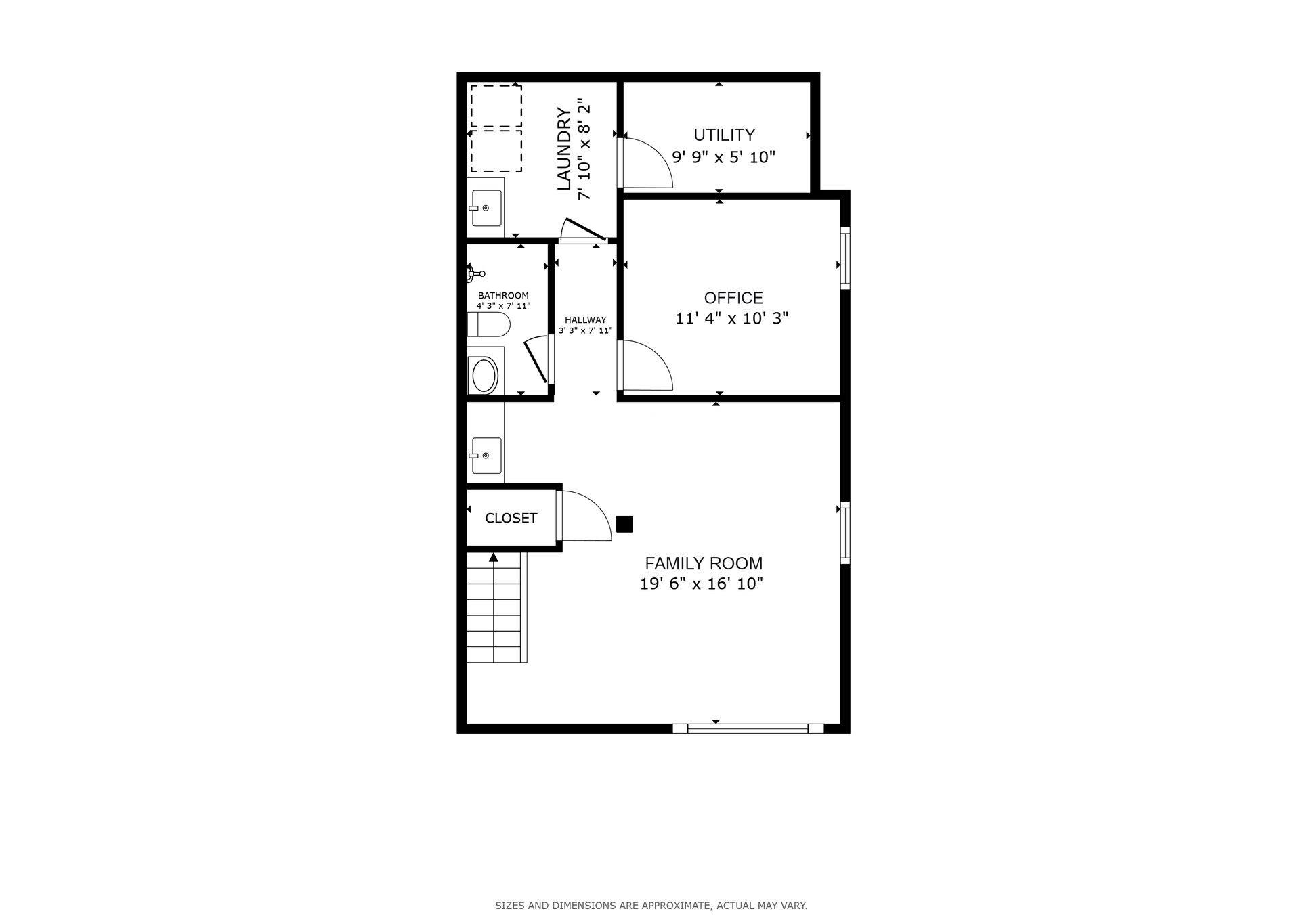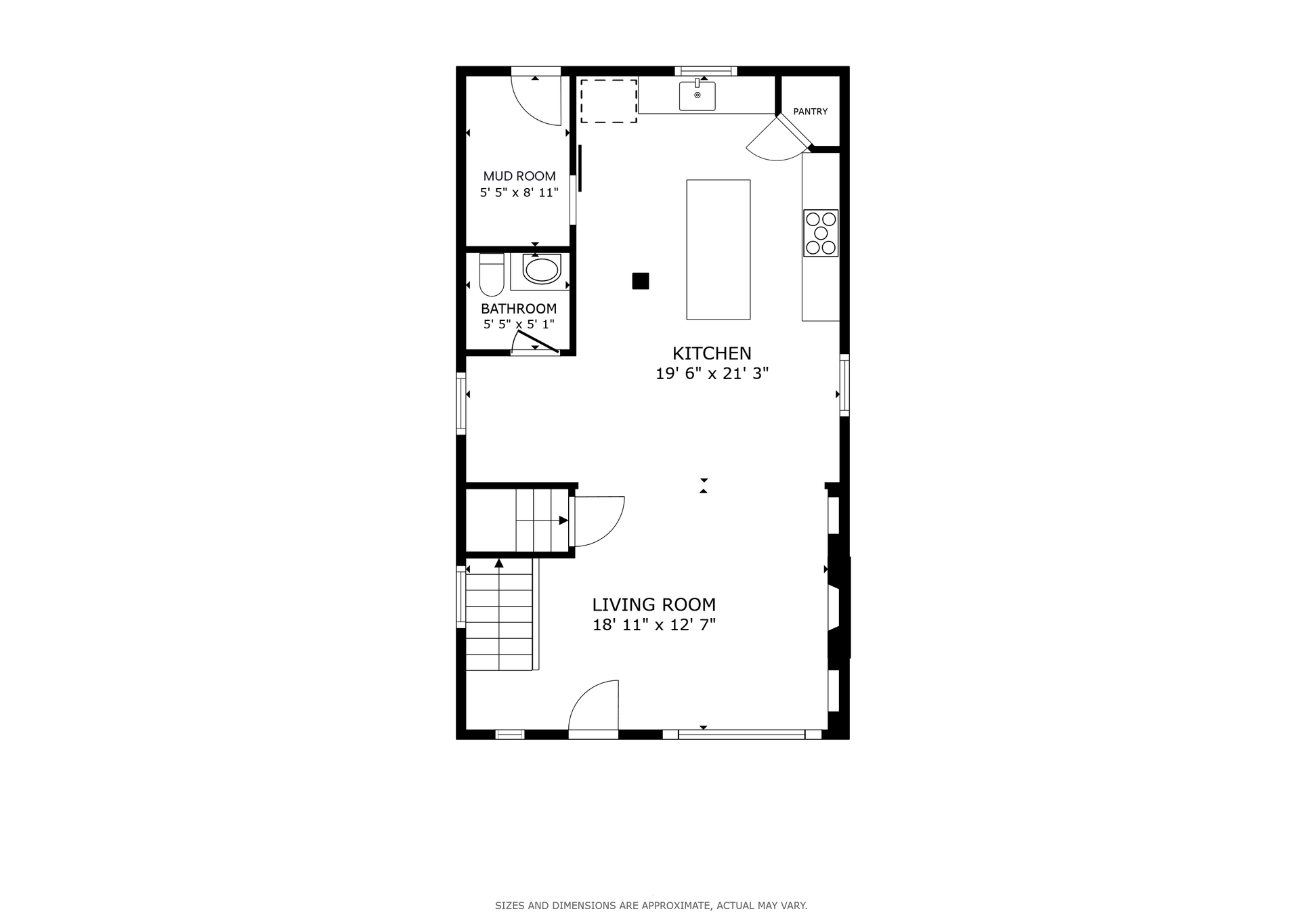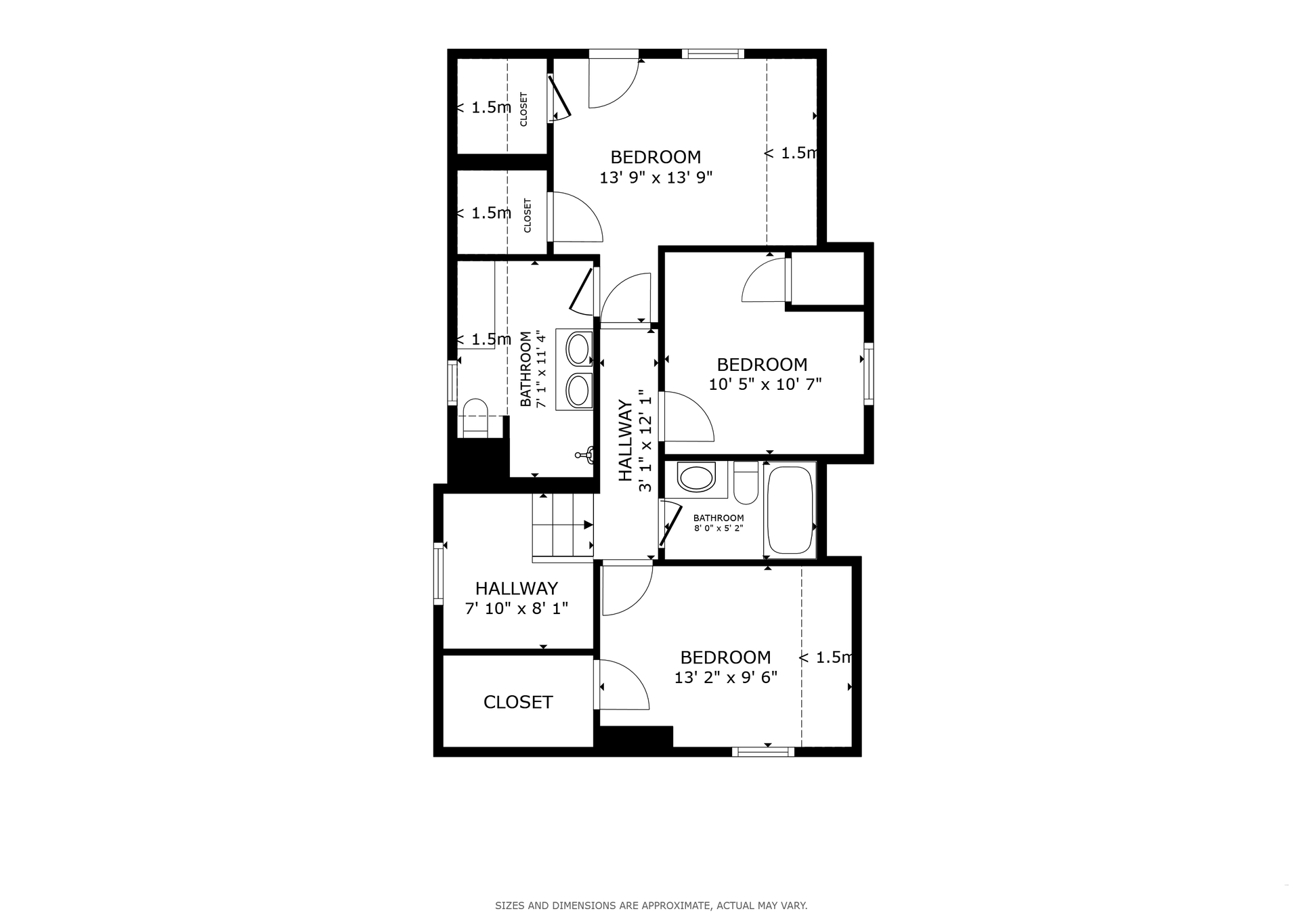Gallery
Overview
On a coveted corner lot in the desirable Irving Park neighborhood, this 4 bedroom, 3.5 bath showstopper has been completely reimagined from the ground up in 2024—and the results are nothing short of spectacular. Every inch reflects thoughtful intention and next-level luxury. From the moment you enter the property you will find a gorgeous prairie oasis that will be blooming with beautiful perennials and ornamental plantings.
As you enter inside to an open-concept main floor be prepared to be impressed with the white oak hardwood floors and designer finishes throughout. The chef’s kitchen stuns with 42” solid soft-close cabinetry, quartz countertops, a stylish herringbone glass backsplash, LG stainless appliances, and a massive 8’ island that seats four in effortless style. Entertain with ease at your dry bar complete with floating shelves and a dual-zone wine cooler, setting the tone for unforgettable evenings. The main floor also has a powder room, what an amazing convenience!
The living space glows with ambiance—featuring a custom electric fireplace, illuminated niche shelving, and a dramatic cove ceiling with integrated uplighting. The thoughtfully designed mud room opens to a covered rear deck and expansive fenced yard, creating rare indoor-outdoor flow perfect for entertaining or peaceful mornings before you start your day. Upstairs, retreat to a serene primary suite that feels like a boutique hotel with dual vanities, an oversized shower, and bold matte black fixtures. You even have your own private upper deck outdoor lounge. There are two additional bedrooms, and a full bathroom with soaking tub, offering comfort and flexibility for guests, family, or a creative work from home space.
Finally, the lower level is a vibe all its own. With a wet bar, full bath, and a custom luxury closet worthy of its own Bravo series, this level becomes a either a second entertainment area, guest suite, home theater, or ultimate executive office flex space. Every closet has been professionally outfitted, and smart blackout shades deliver sleek comfort and privacy. More storage is located within the detached garage, finished with an epoxy floor making it very easy to clean.
All this is just moments from Horner Park, top dining, shopping, parks, and effortless transit. This is not just a home. It’s a statement.
| Property Type | Single family |
| Year Built | 1902 |
| Garage | Detached |
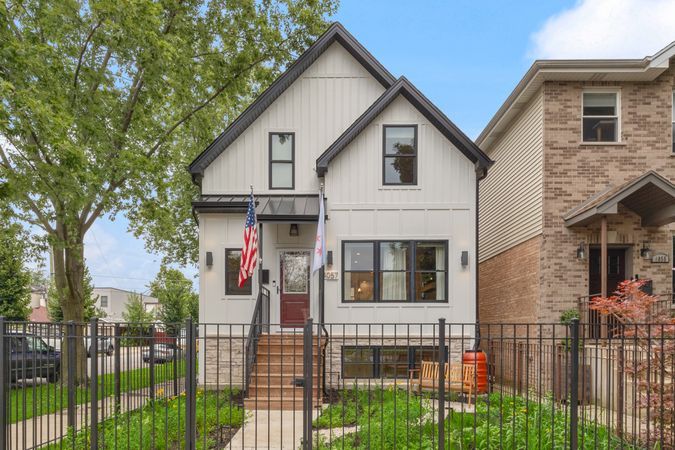
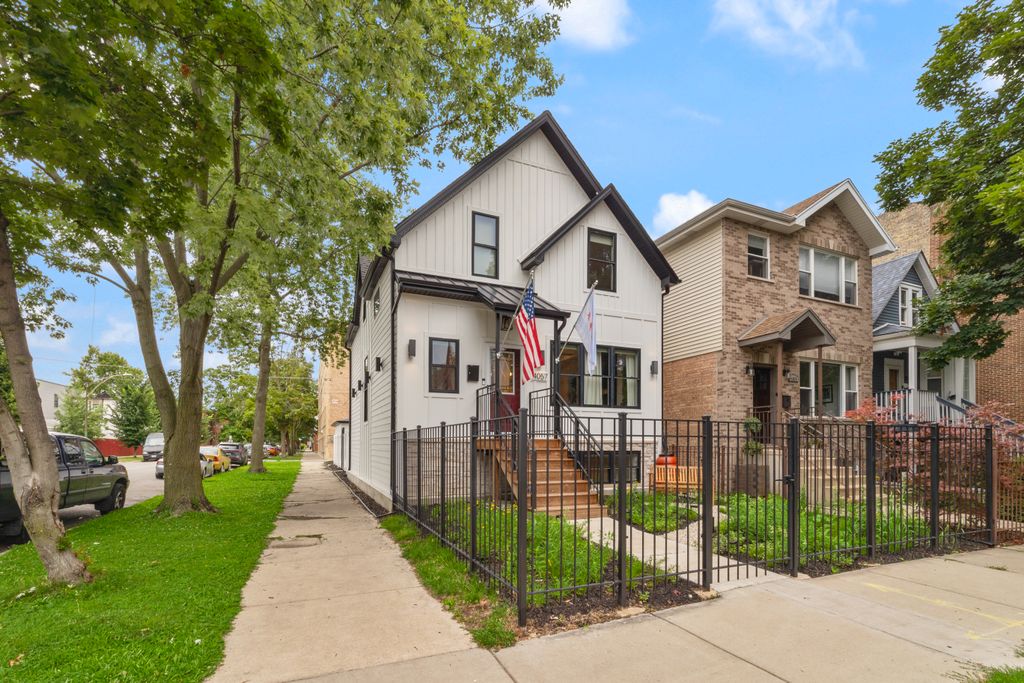
Features
3D Tour
Floor Plans
Presented by






























